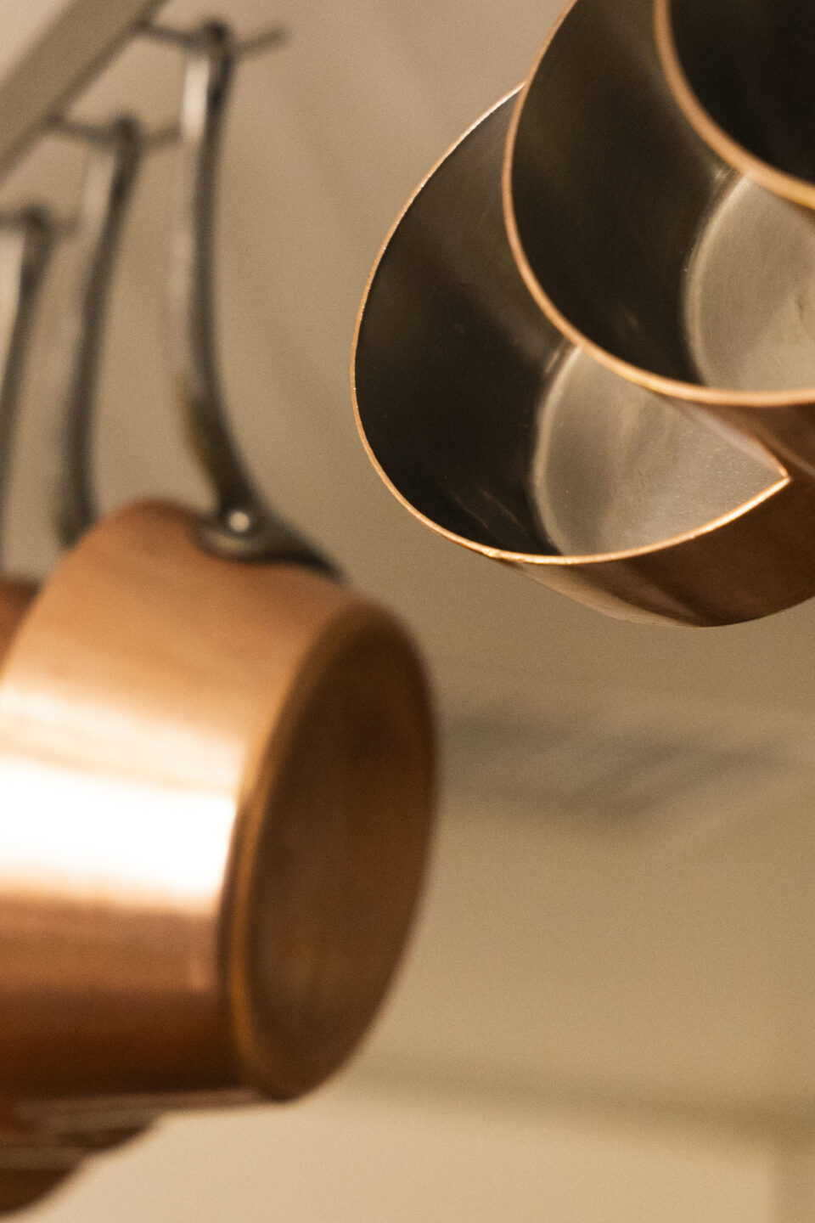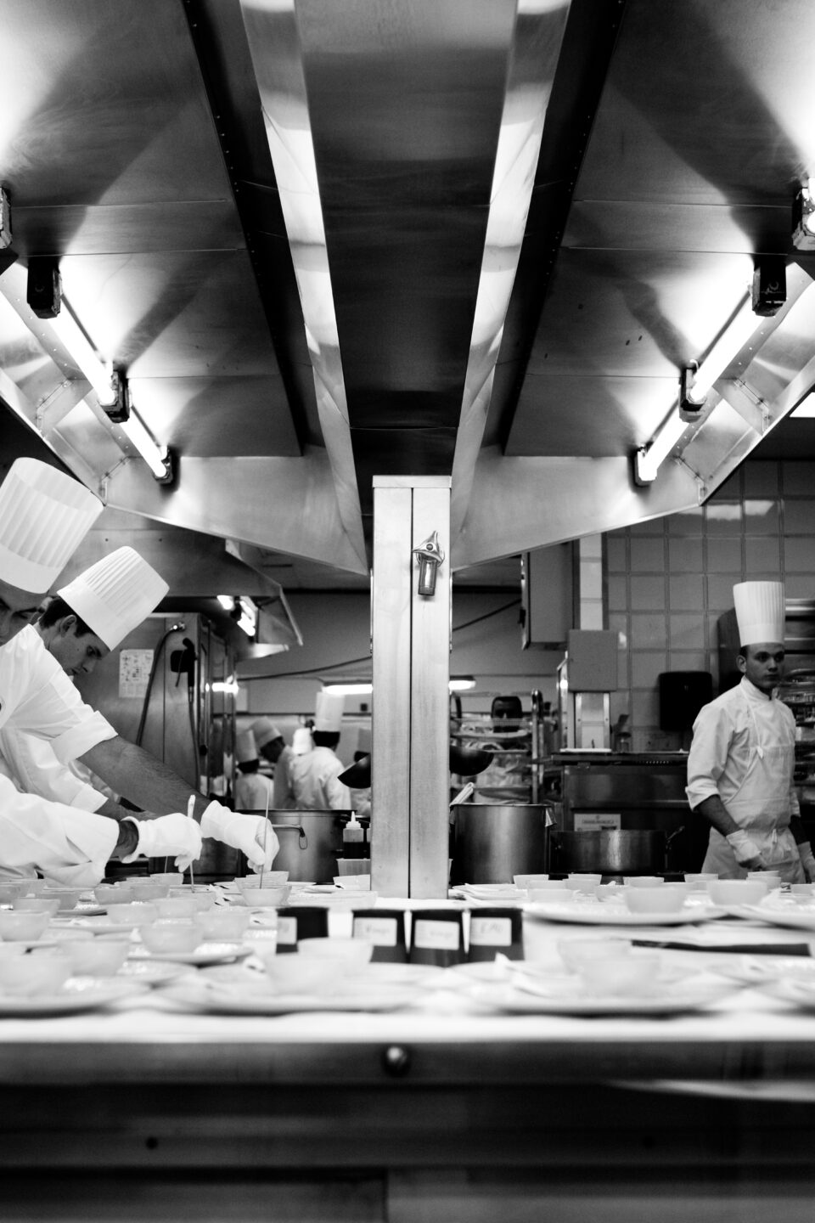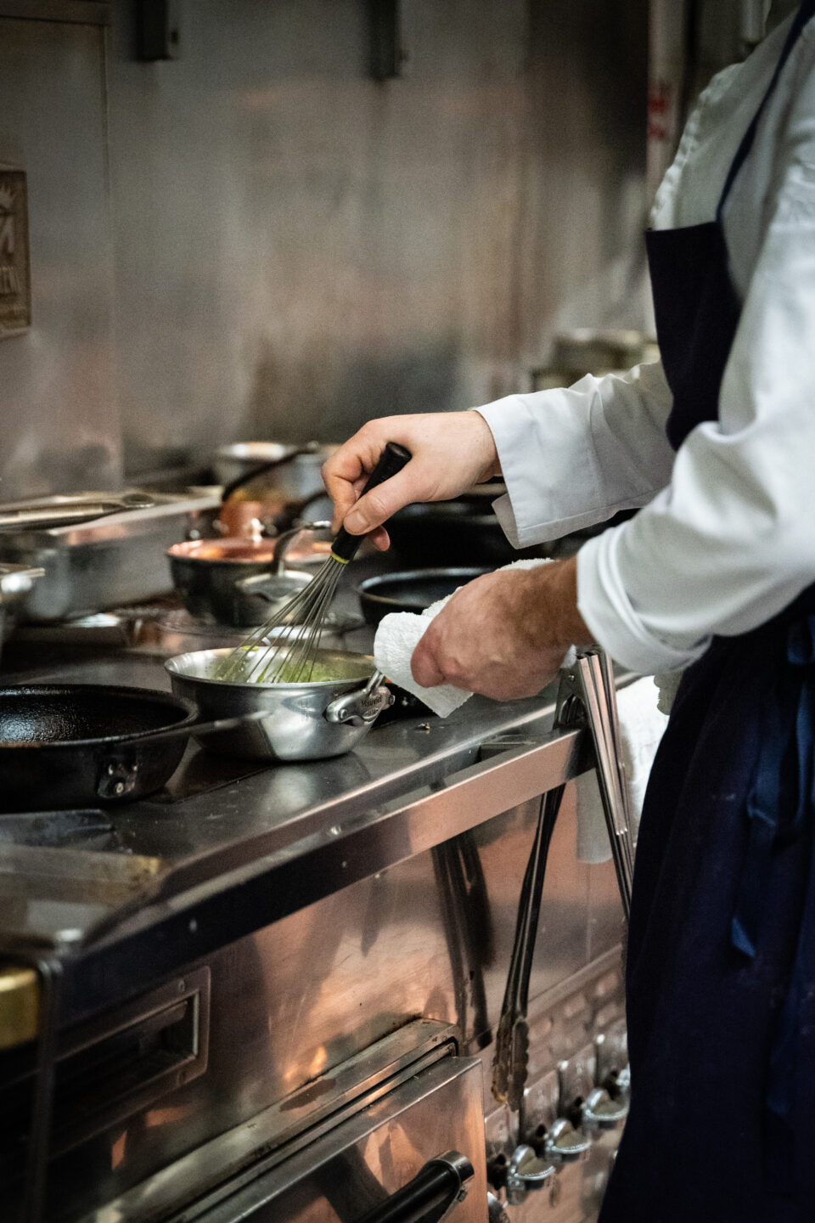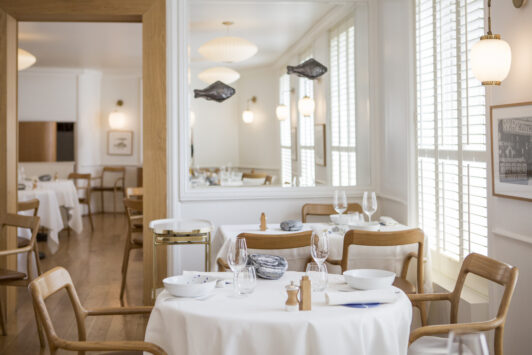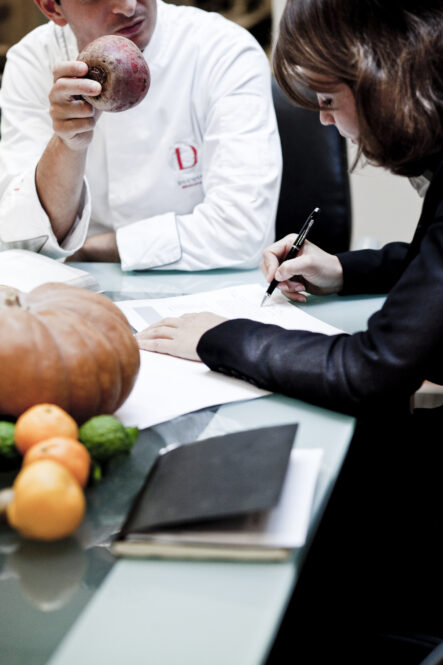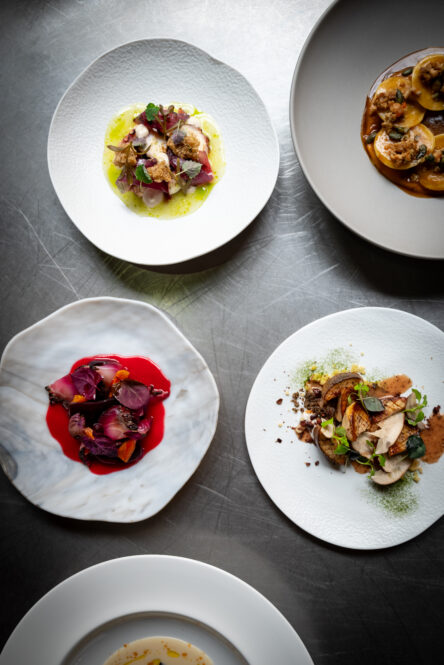Our best practices
Often, kitchen designers, while experts in their equipment technology, may not have a deep understanding of your future culinary offerings. Therefore, we recommend involving your head chef in the selection of major equipment to ensure that it aligns with the needs outlined in the technical sheets.
Increasingly popular, open kitchens serve as a showcase to highlight the chef’s work and enhance the customer experience by giving them a privileged view of the action. While this can be a significant asset for an establishment, it is crucial to ensure that the kitchen staff maintains impeccable cleanliness and organization. Additionally, if the kitchen and dining area are not separated by glass, it is important to enforce silence within the kitchen brigade.
In some restaurants, particularly in fine dining, there is often a chef’s table located within the kitchen itself for guests of the chef. Special menus can be developed for these guests, and particular attentions from the service staff can underscore the exclusivity of this experience.
The support we offer you
Contact us for advice and we’ll get back to you as soon as possible!
